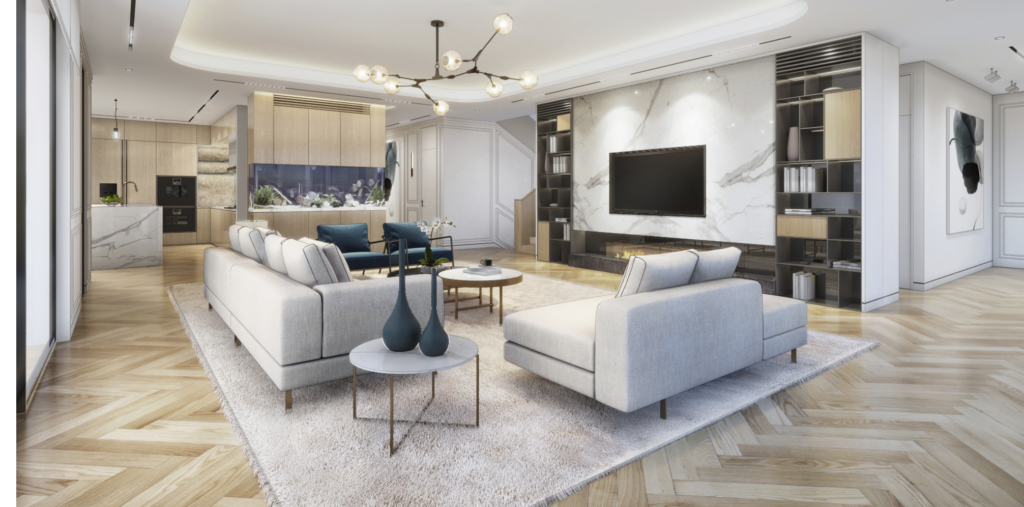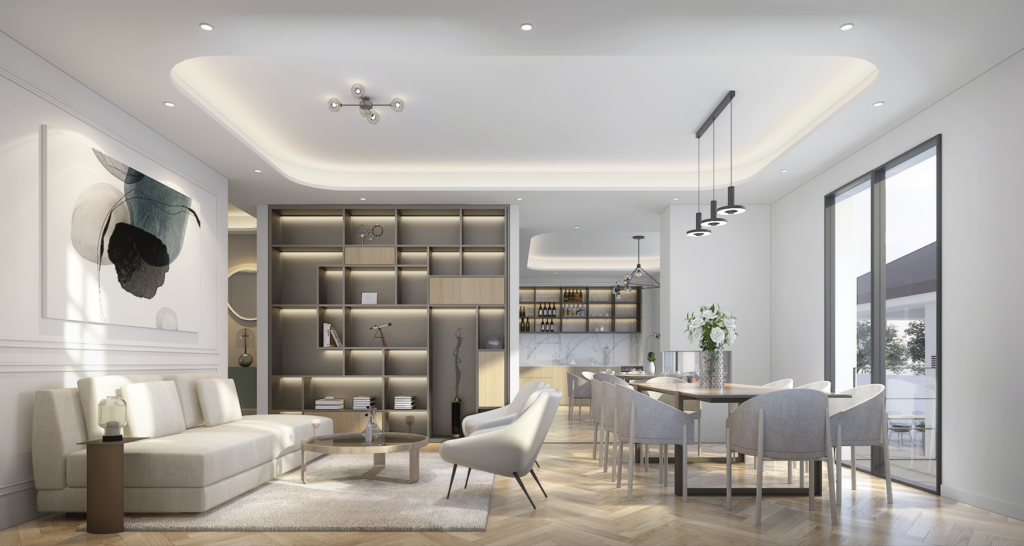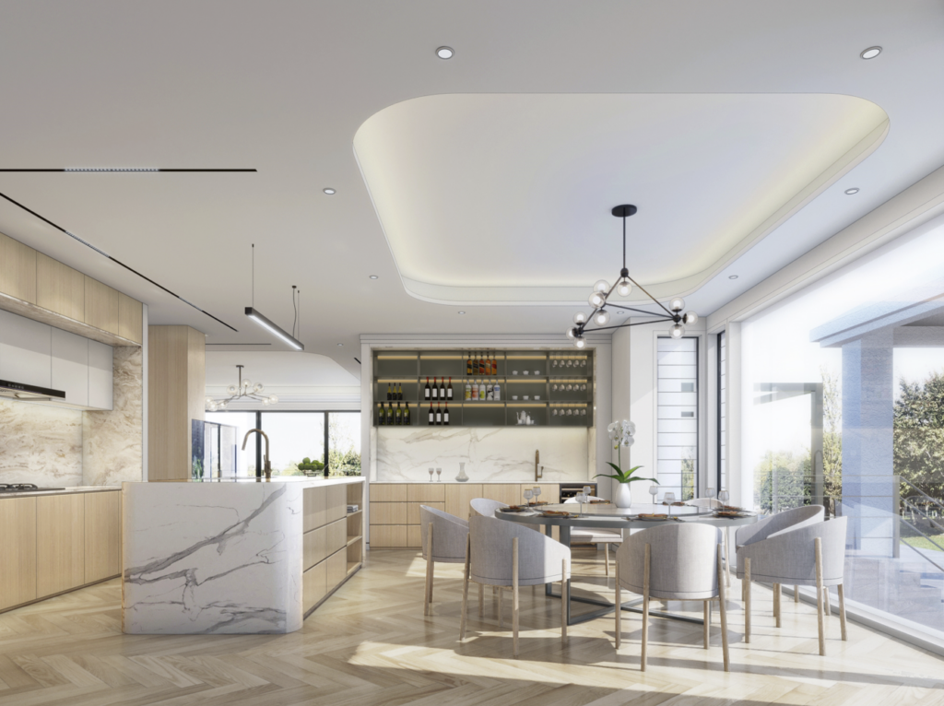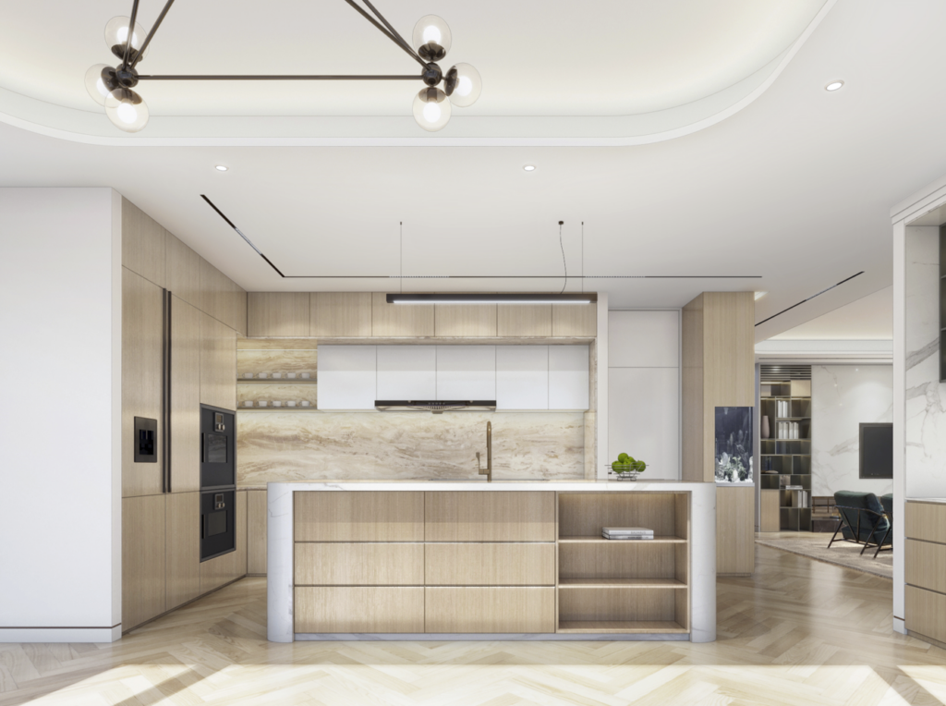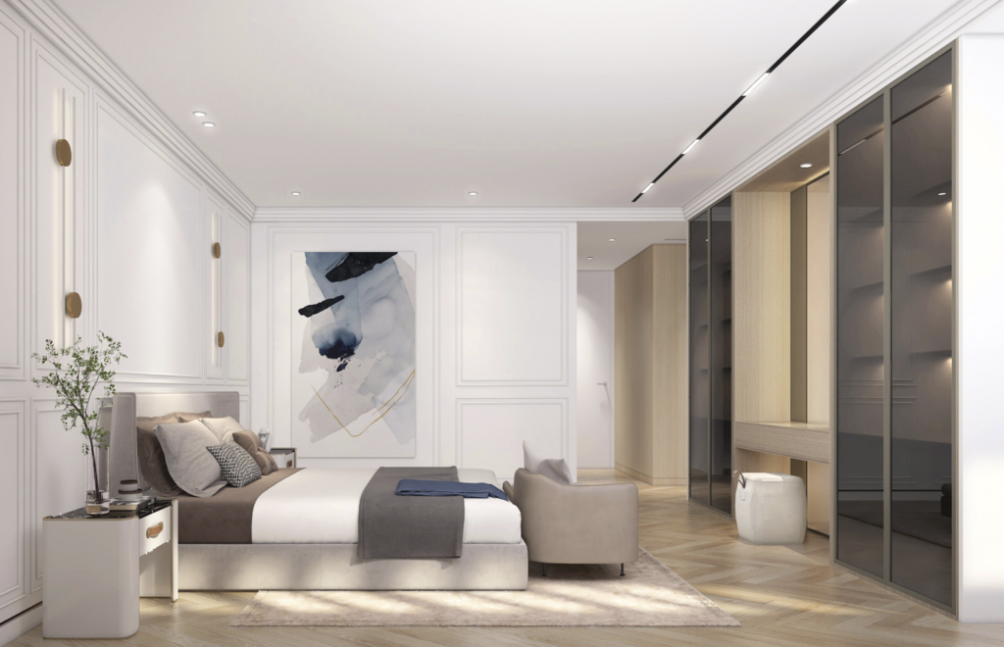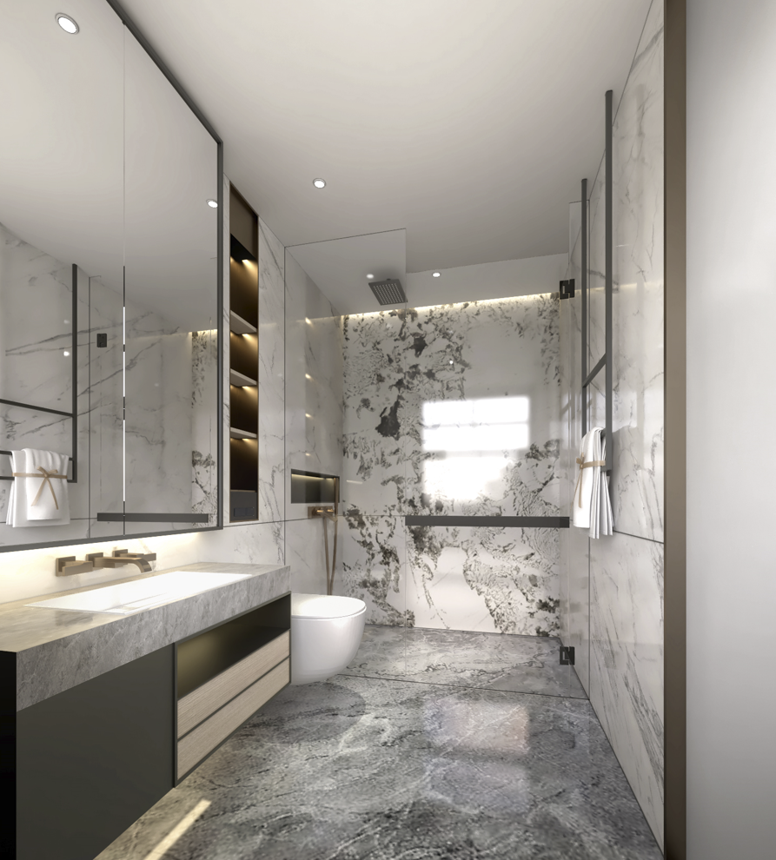Services: Interior Design
Location: Wahronga
internal Floor Area: 340m2
Renovation value: $2.0M+
Status: Interior Design Completed
The interior design of this Wahroonga residence is shaped by a strong connection to its surrounding bushland. A seamless transition from exterior to interior creates an earthy, relaxed atmosphere aligned with the home’s Australian modernist architecture.
The kitchen, living, and dining spaces form the heart of the home, expressed through natural stone, white-washed timber joinery, and clean architectural lines. Warm timber tones, subtle brass accents, and curved detailing soften the interior, while consistent material use throughout ensures a cohesive and refined living experience.
