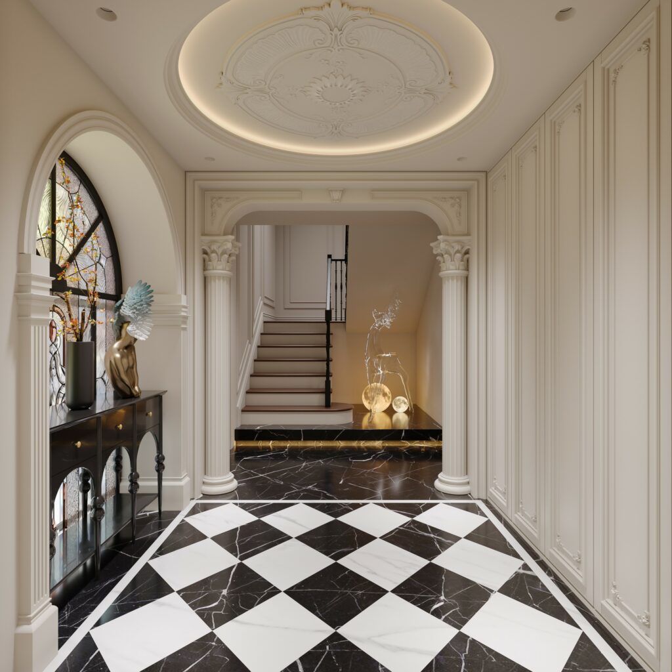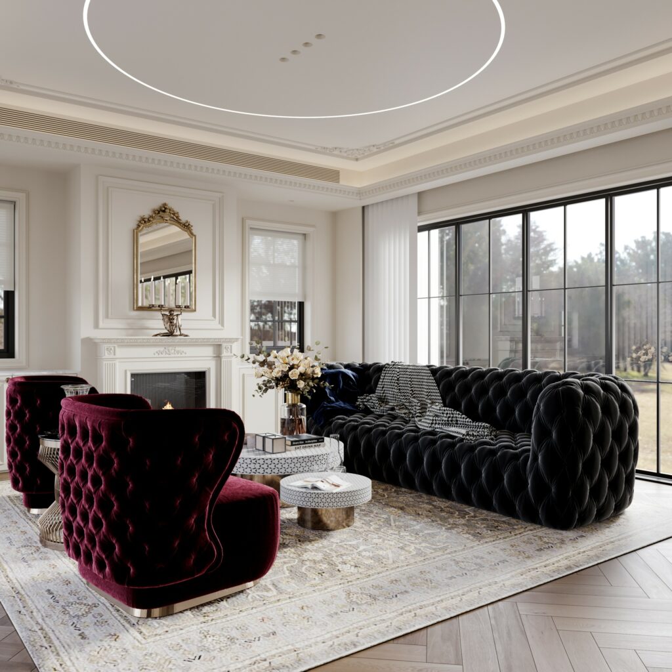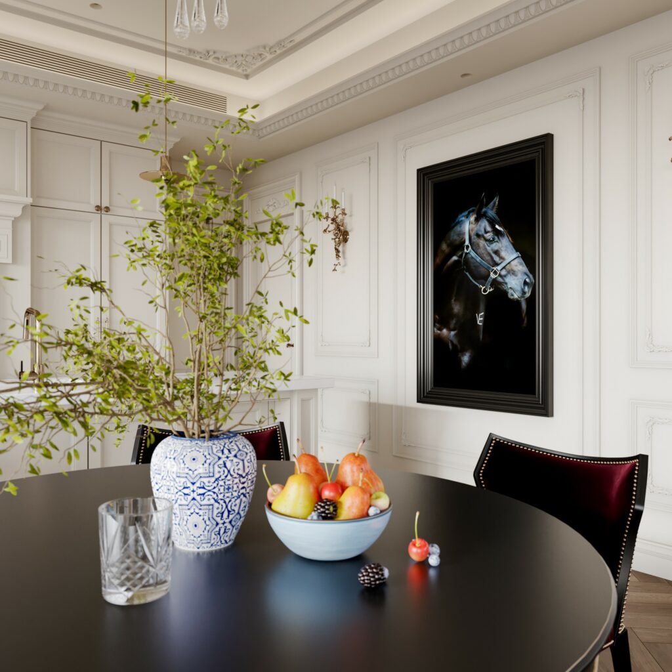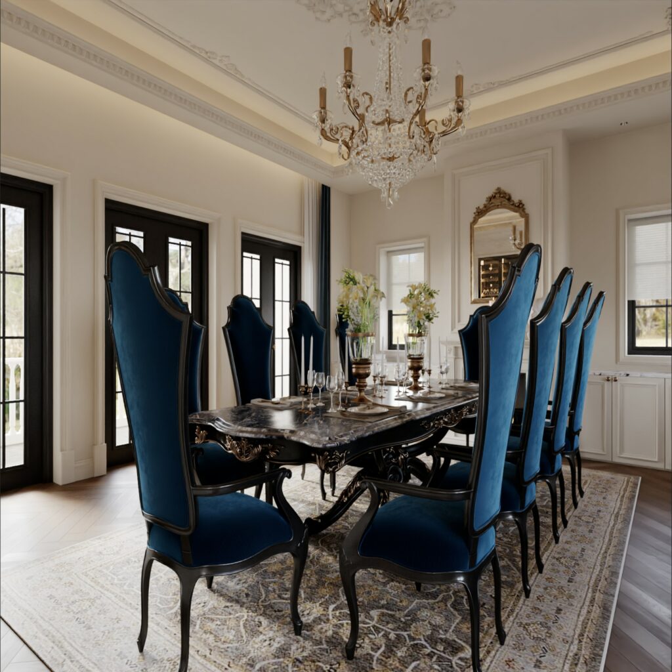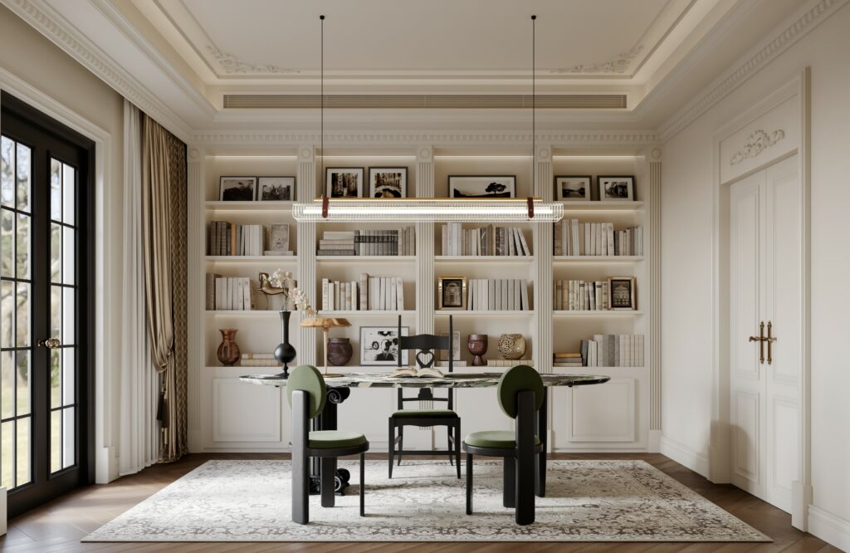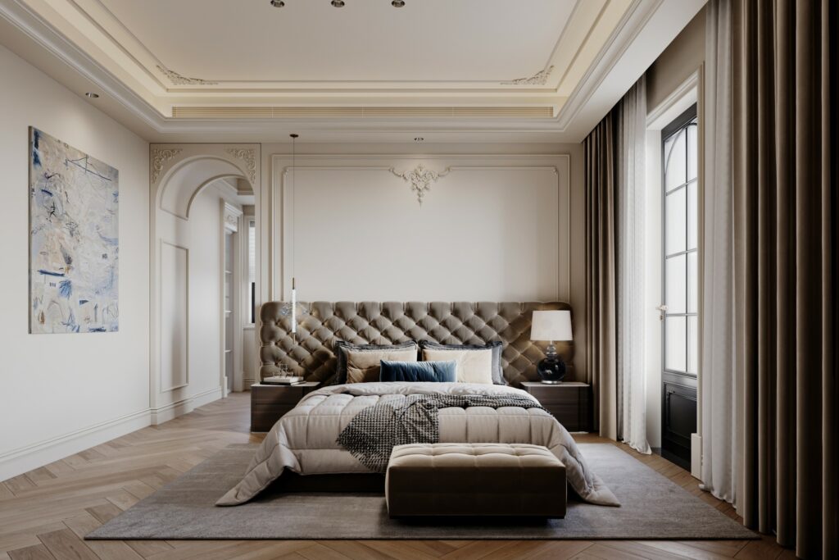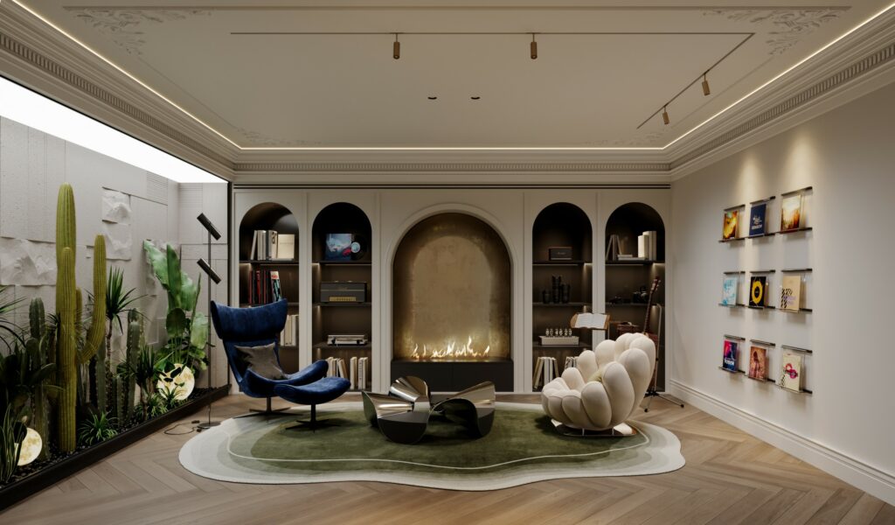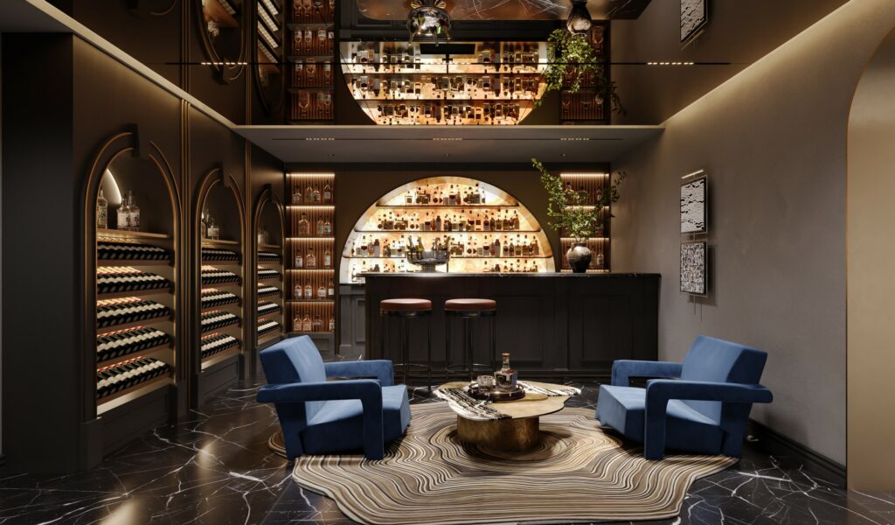Services: Architecture and Interior Design
Location: North Turramurra
Internal Floor Area: 398m2
Construction Value: $2.5M+
Status: Completed in 2024
This North Turramurra residence embodies a sophisticated interpretation of contemporary classical design, where architectural proportion, bespoke craftsmanship, and material refinement converge to create a residence of enduring prestige. The interiors are articulated through grand spatial sequences, layered ceilings, sculpted cornices, and arched thresholds, establishing a sense of ceremony and permanence from arrival through to private retreat.
A meticulously curated palette of natural stone, fine timber flooring, soft textiles, and subtle brass detailing reinforces the home’s luxurious character. Custom joinery, statement lighting, and carefully composed furnishings elevate both formal entertaining spaces and intimate living areas, achieving a rare balance between grandeur and comfort. The result is a highly resolved family residence — one that speaks to timeless elegance, architectural clarity, and a standard of living defined by quality rather than excess.
