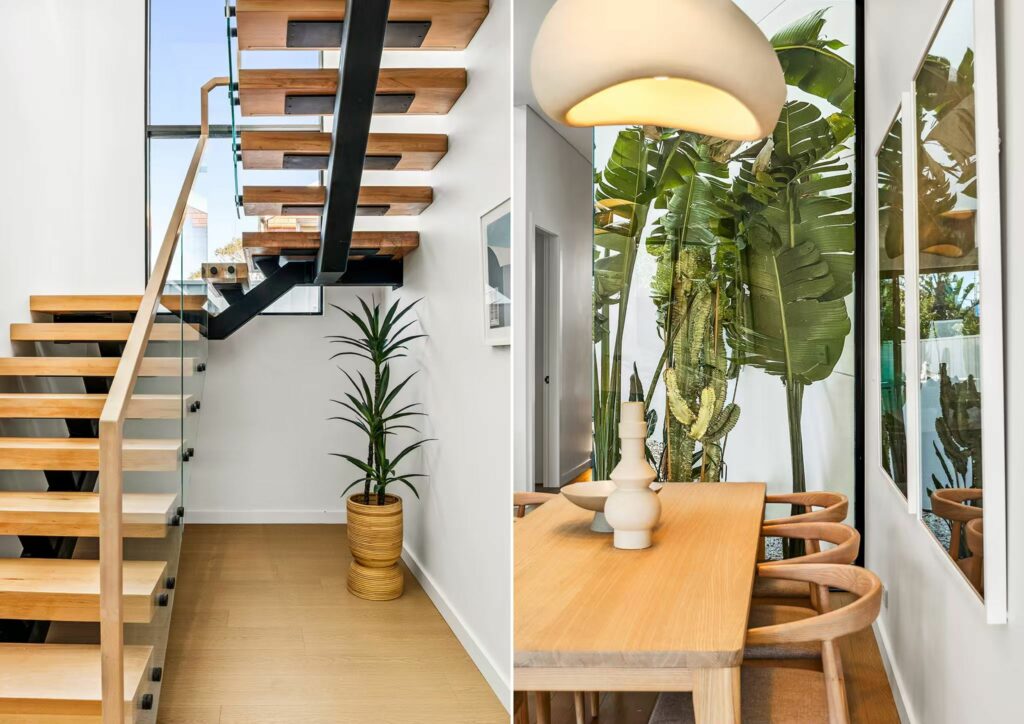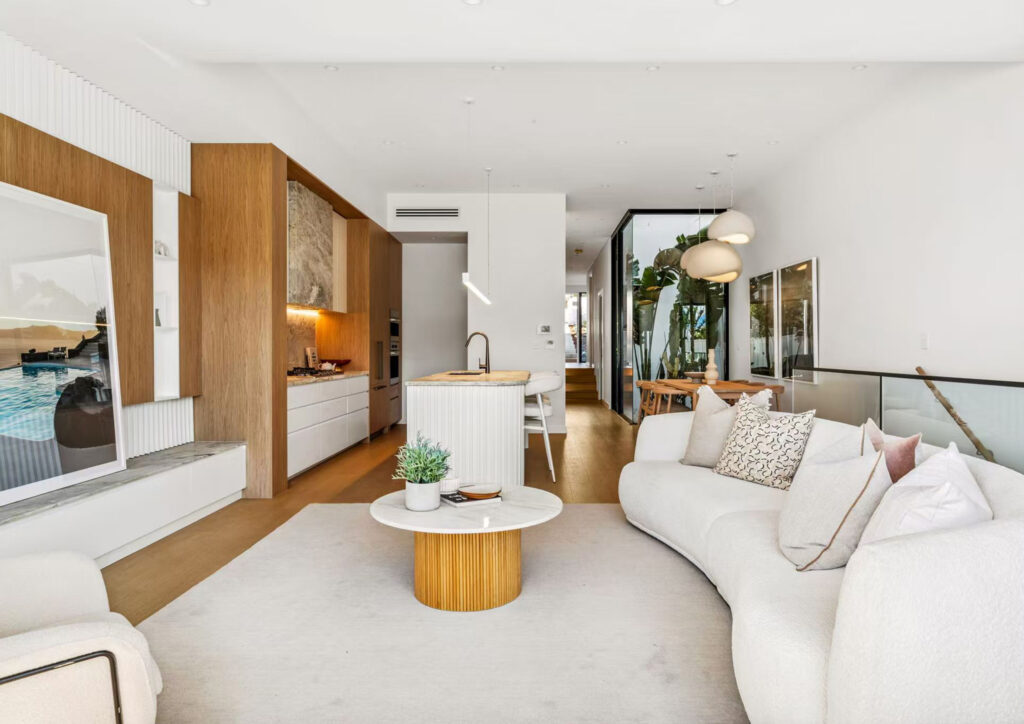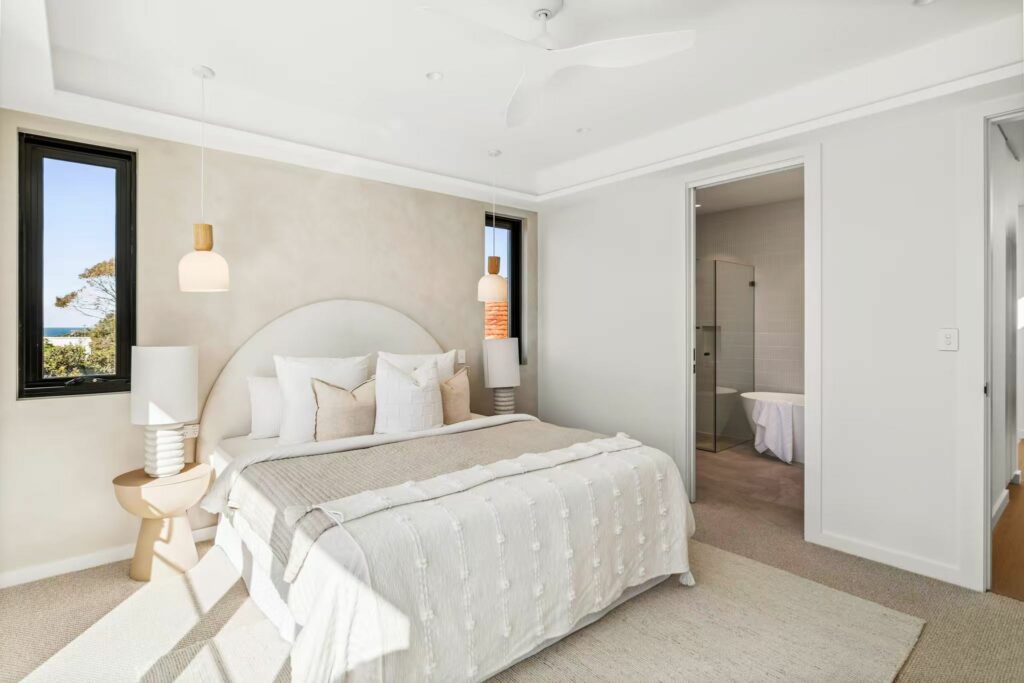Services: Architecture Design
Location: Matraville
Site Area: 551 m2
Project Value: $6.5M+
Status: Completed
Set within the coastal suburb of Matraville, this contemporary residence is conceived as an exploration of light, volume, and spatial sequence. A central atrium forms the architectural heart of the home, drawing daylight deep into the plan and establishing a quiet sense of orientation and calm.
Living spaces unfold fluidly around this core, dissolving into outdoor terraces through expansive glazing and carefully framed thresholds. Material restraint, bespoke detailing, and precise planning shape an interior that feels both deliberate and effortless — a refined coastal dwelling where architecture, light, and landscape are composed into a cohesive and enduring living environment.





