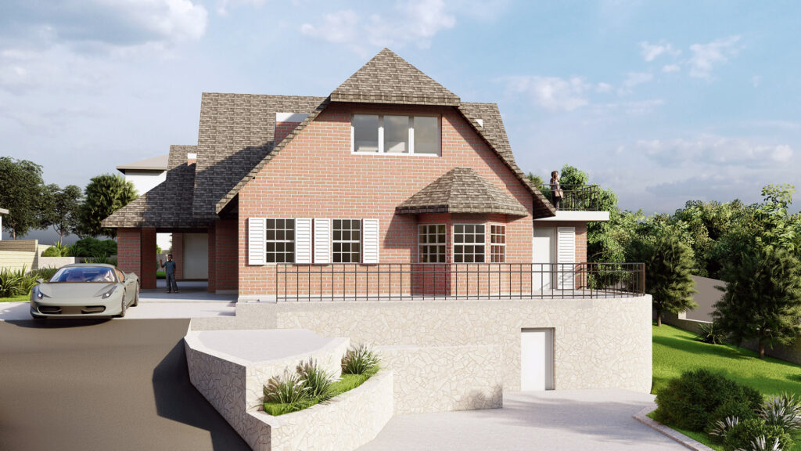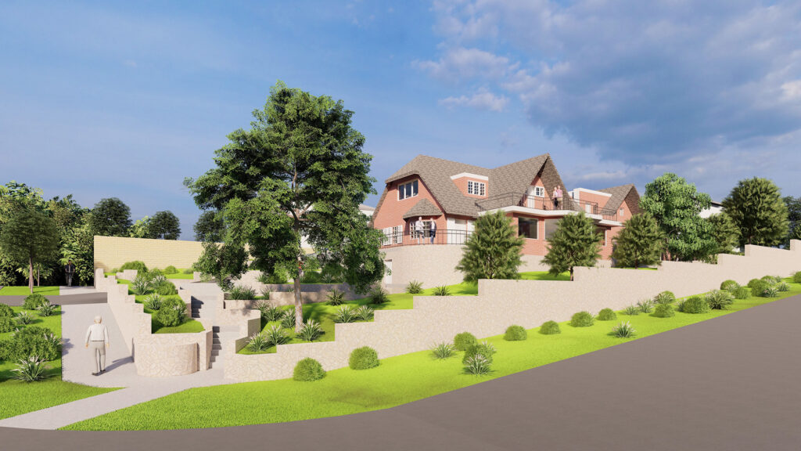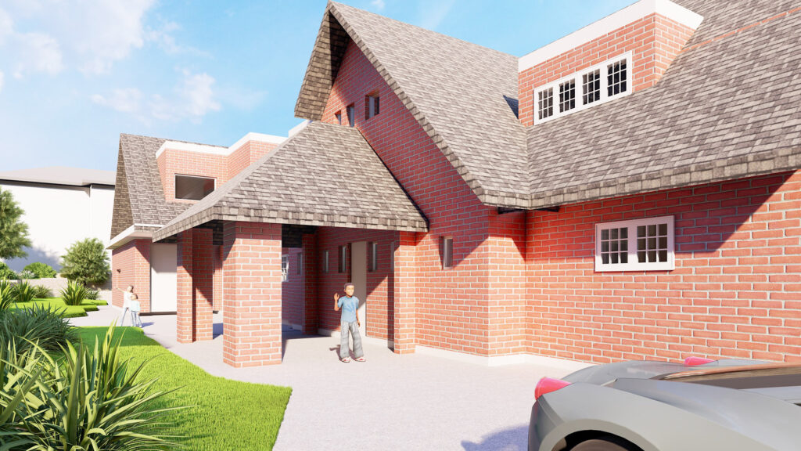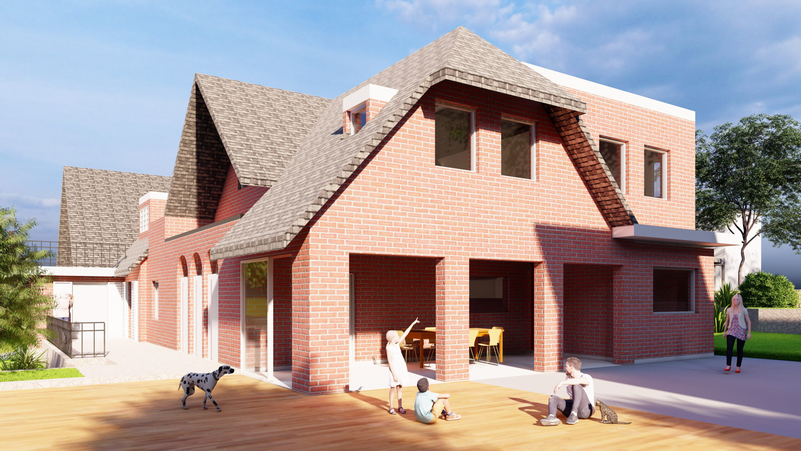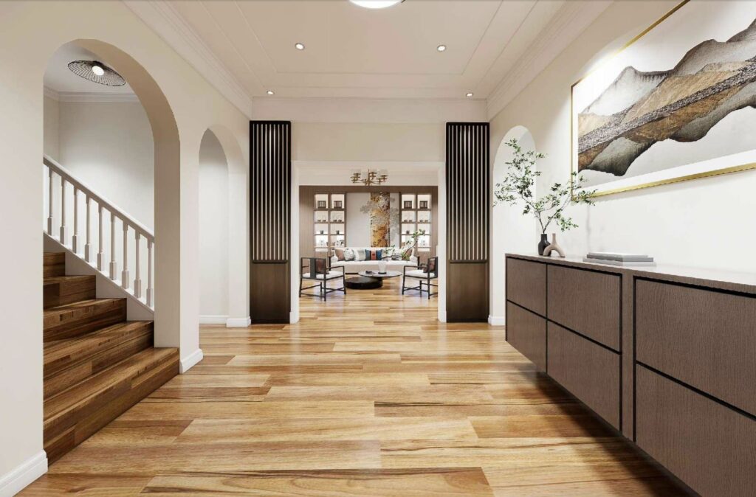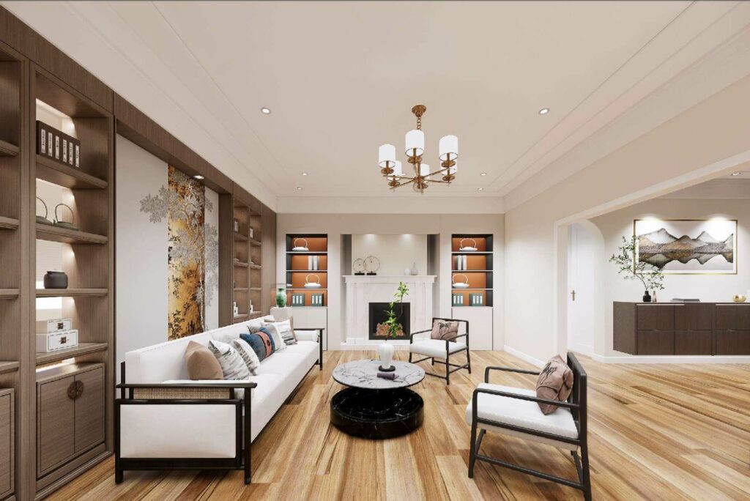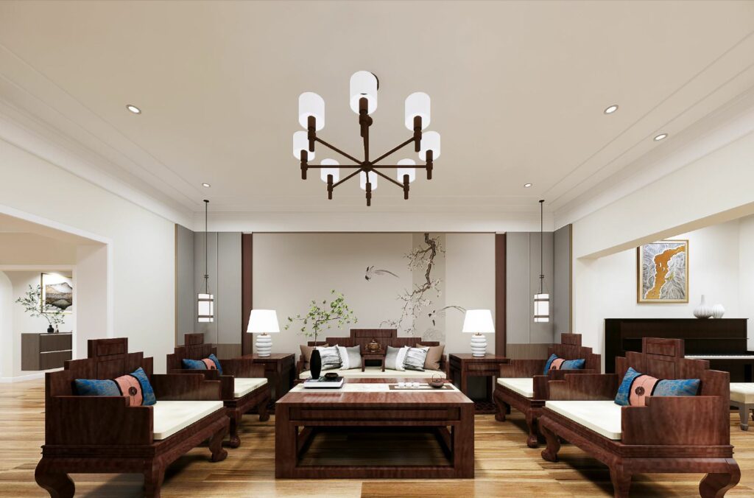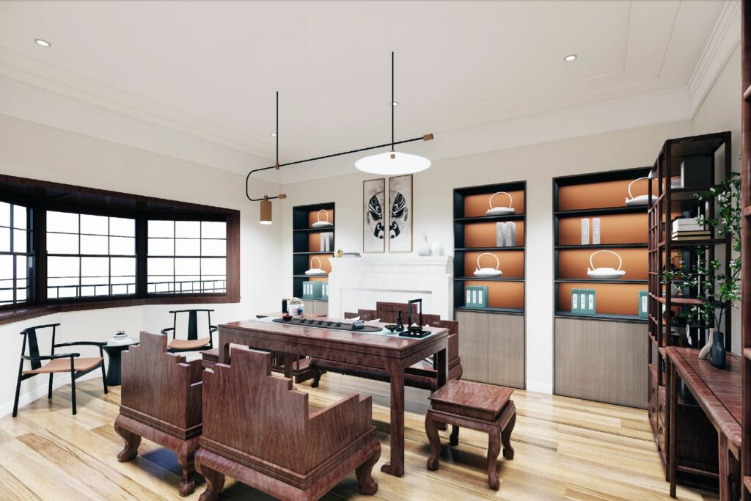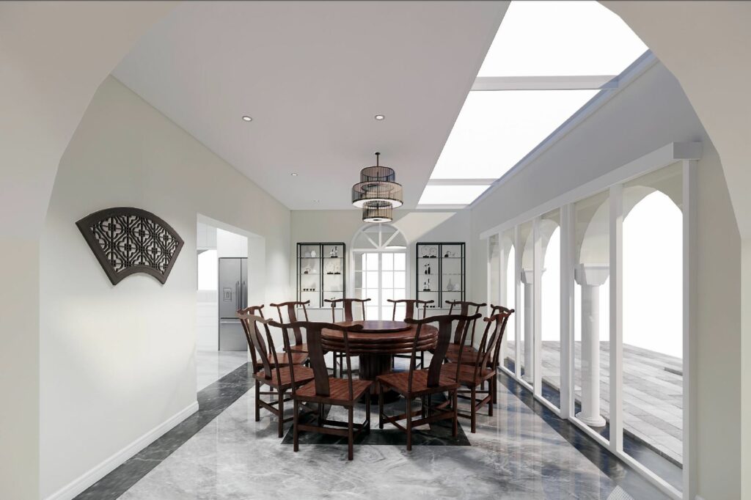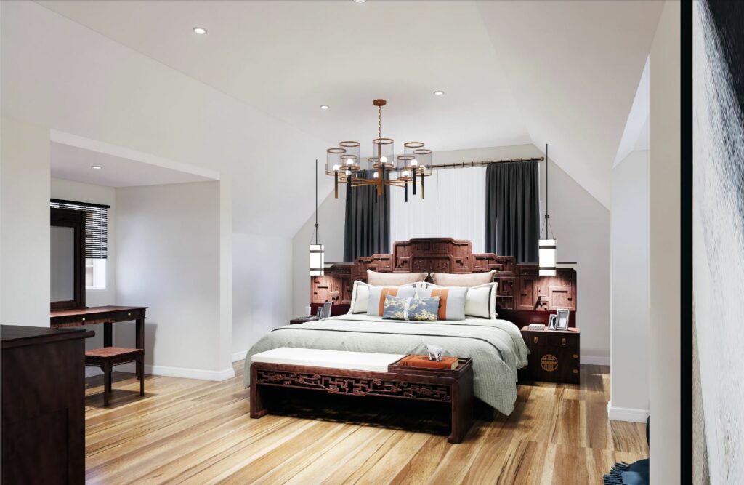Services: Architecture and Interior Design
Location: Killara
Site Area: 1671m²
Alterations and Additions Value: $1.8 m+
Status: DA & CC Approved
This heritage-listed residence is grounded in the architectural traditions of Australia’s inter-war period, characterised by robust masonry construction, steeply pitched tiled roof forms, articulated gables, and a carefully resolved domestic scale. In response to the heritage listing, all external alterations and additions have been designed with restraint, extending the existing architectural language through compatible massing, roof geometry, and material detailing. The new works are conceived as a continuation of the original fabric, ensuring the building retains its cohesive presence and historical integrity when viewed from the public domain.
Internally, the design introduces a refined layer of cultural influence informed by the owner’s Chinese background, expressed through principles of balance, spatial hierarchy, and craftsmanship rather than overt stylistic reference. These qualities align naturally with inter-war architecture, which similarly values proportion, material honesty, and carefully sequenced interiors. Custom timber furniture, integrated joinery, and composed living spaces are resolved within a contemporary planning framework, allowing cultural expression and architectural heritage to coexist seamlessly within a timeless family home.
