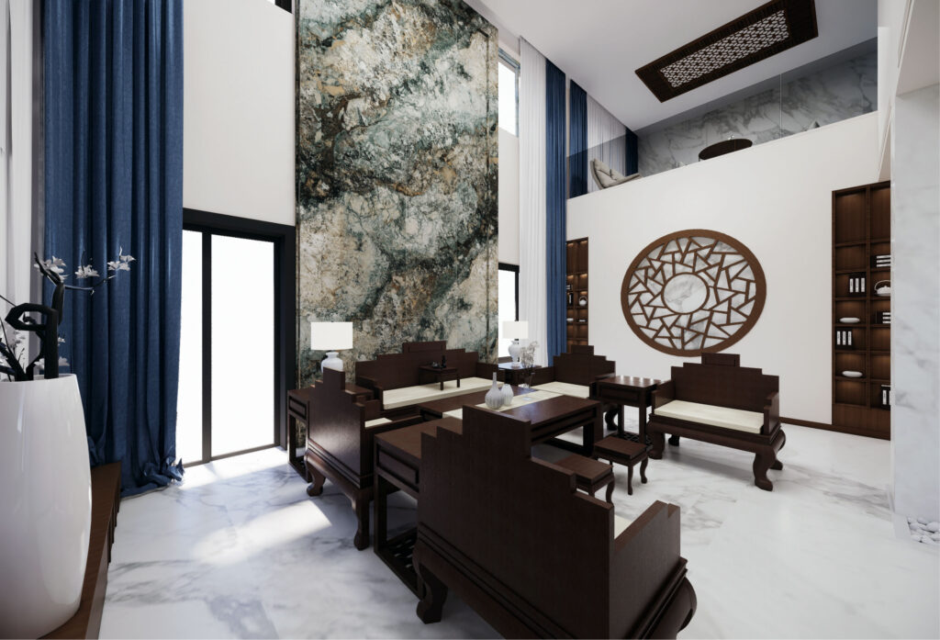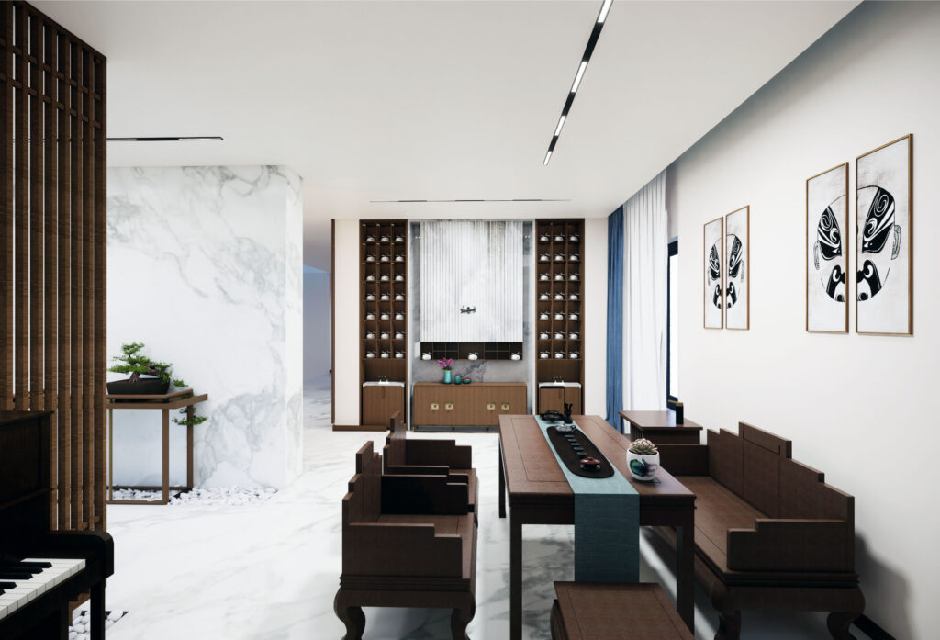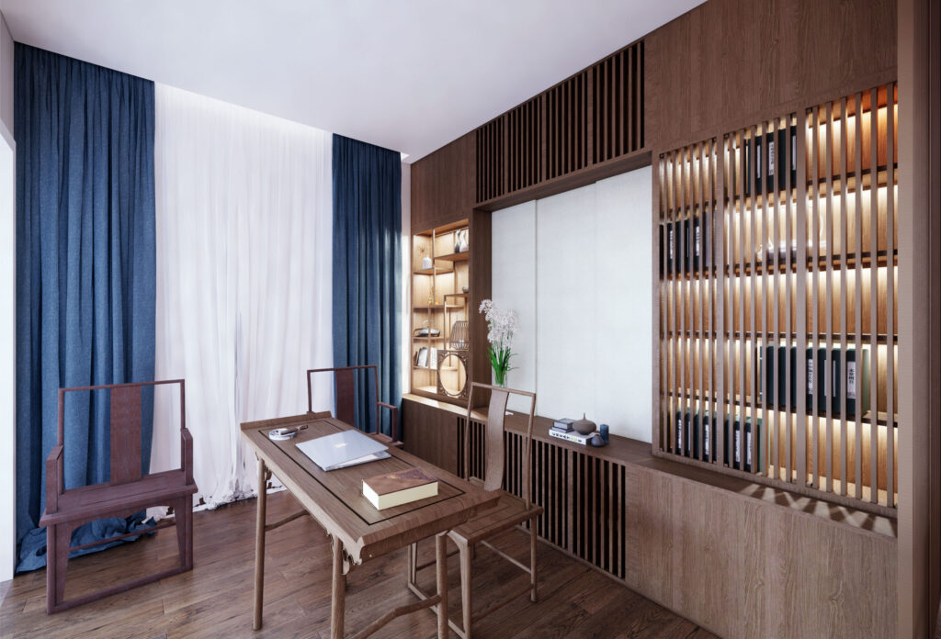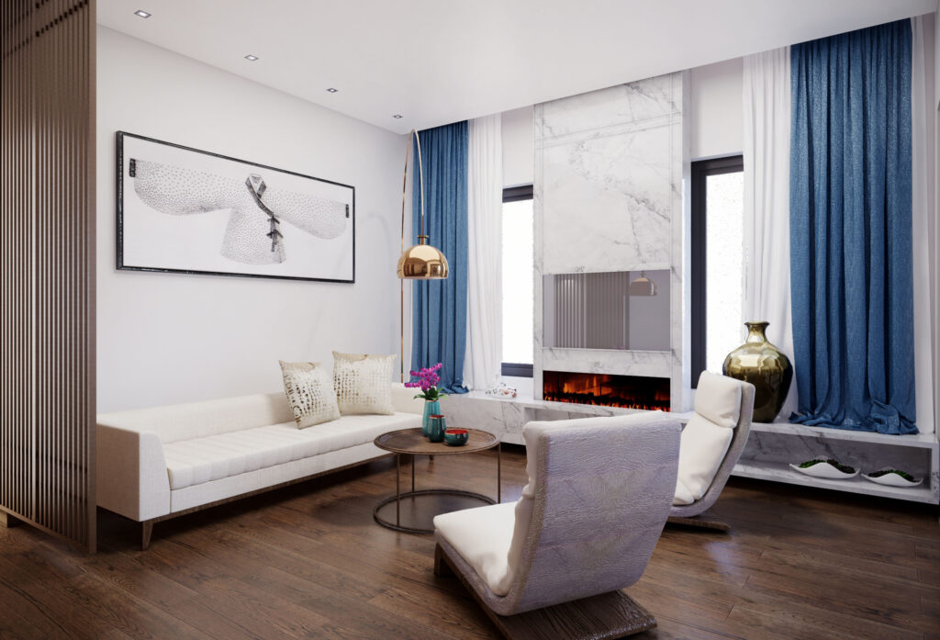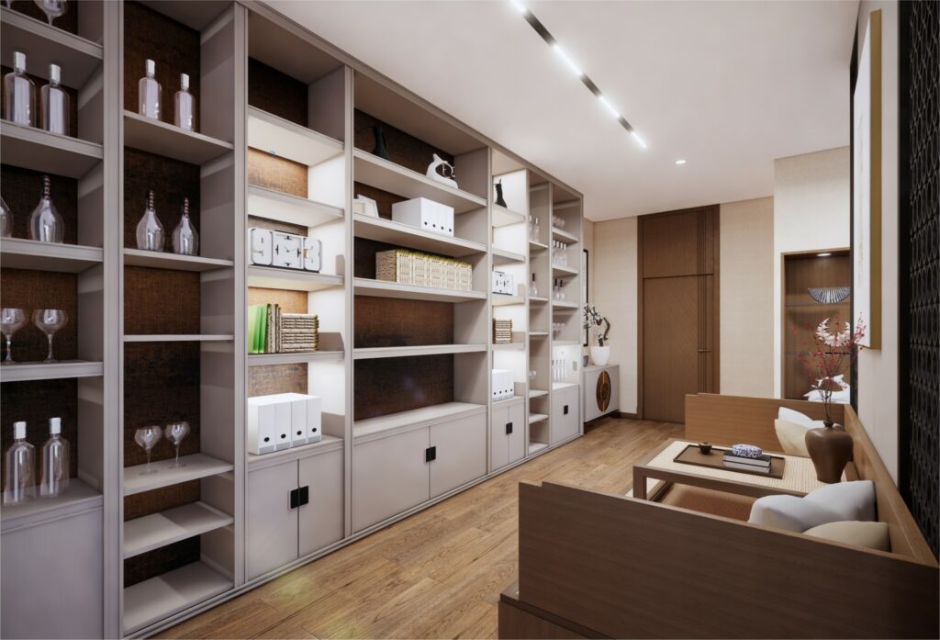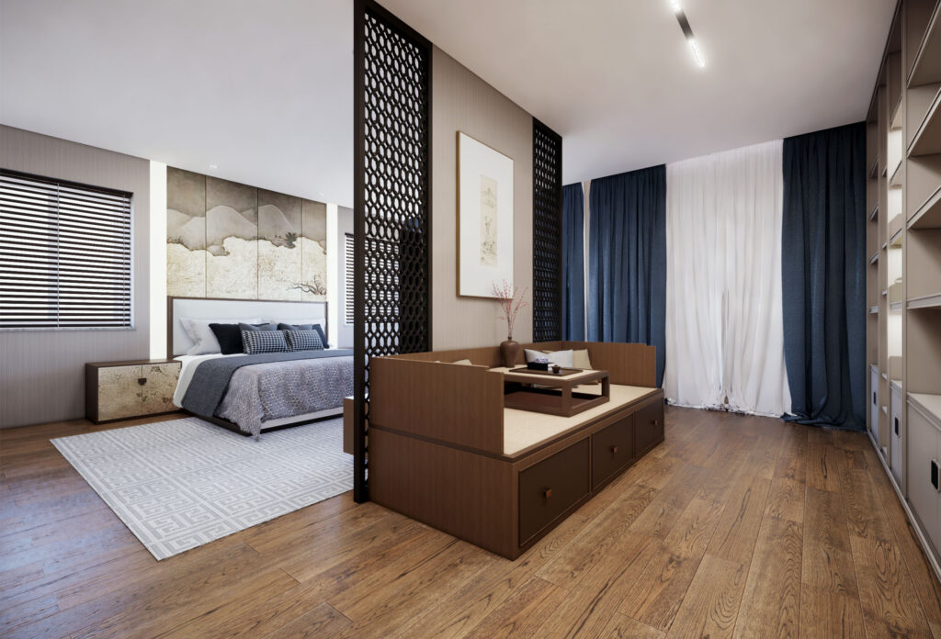Services: Interior Design
Location: Killara
Internal Floor Area: 500m2
Renovation value: $3,0M+
Status: Completed in 2021
This interior design project in Killara offers a contemporary interpretation of traditional Chinese architectural culture, where balance, proportion, and materiality are carefully composed to create a calm and ordered spatial experience. The design unfolds as a sequence of refined moments, guided by symmetry, hierarchy, and a restrained architectural language.
The rendered interiors reveal a dialogue between heritage and modern living. Rich timber furniture, carved detailing, and curated shelving reference classical Chinese forms, while soft lighting, neutral tones, and modern joinery ensure comfort and clarity. Arched openings, framed views, and warm timber flooring connect the spaces, resulting in a timeless interior that honours tradition while remaining distinctly contemporary.
