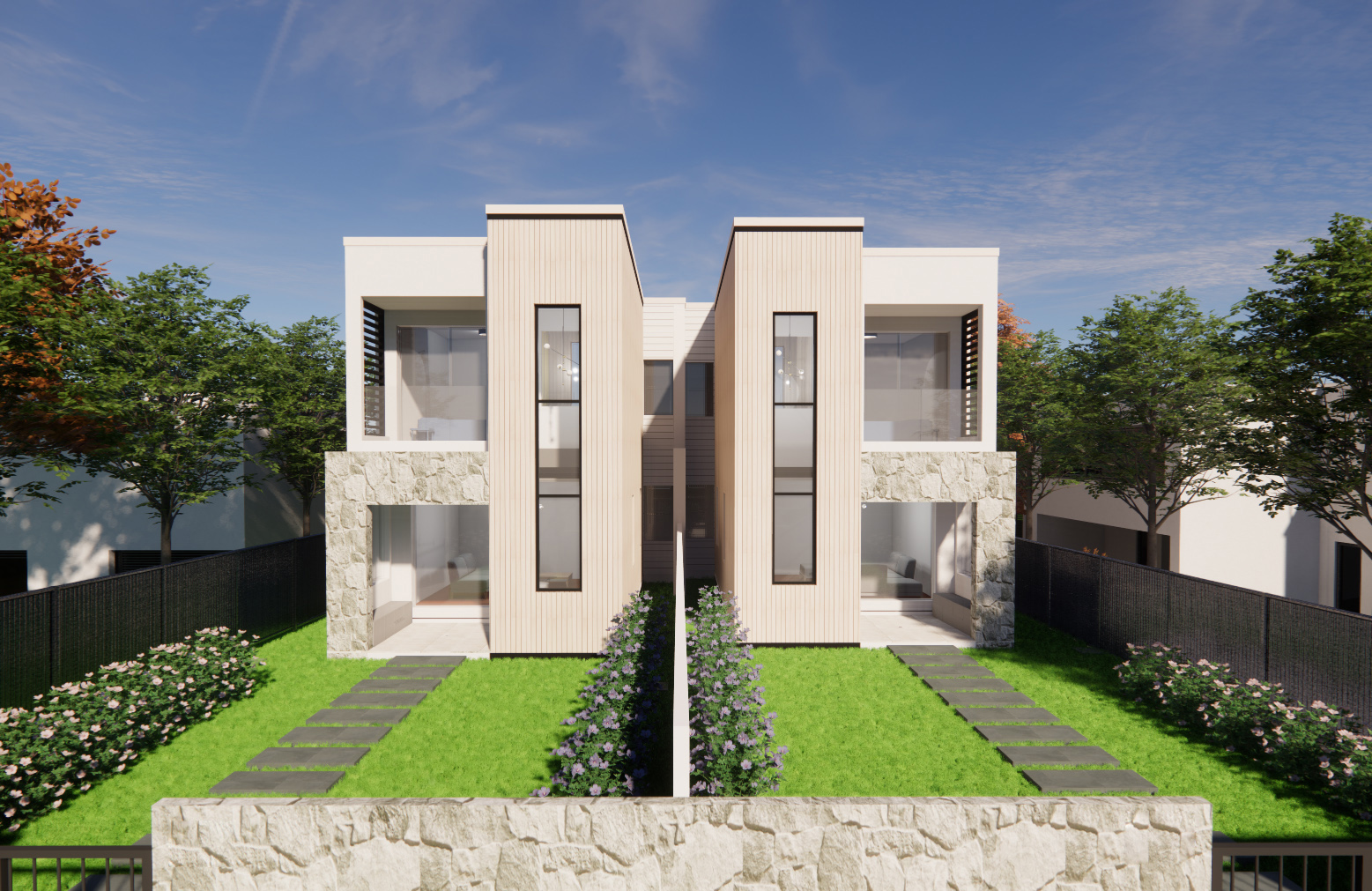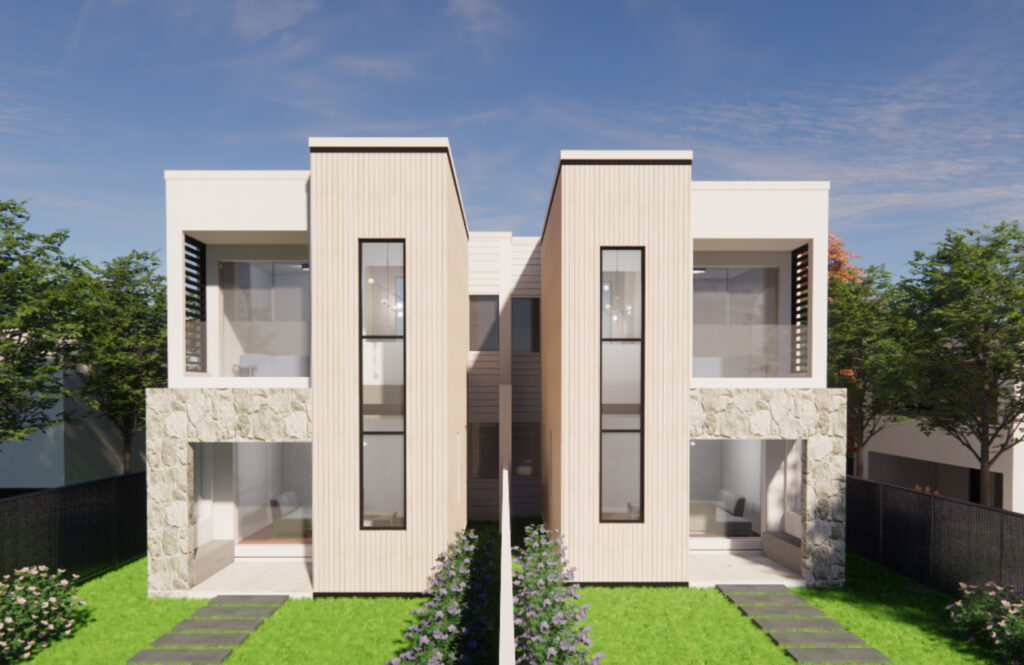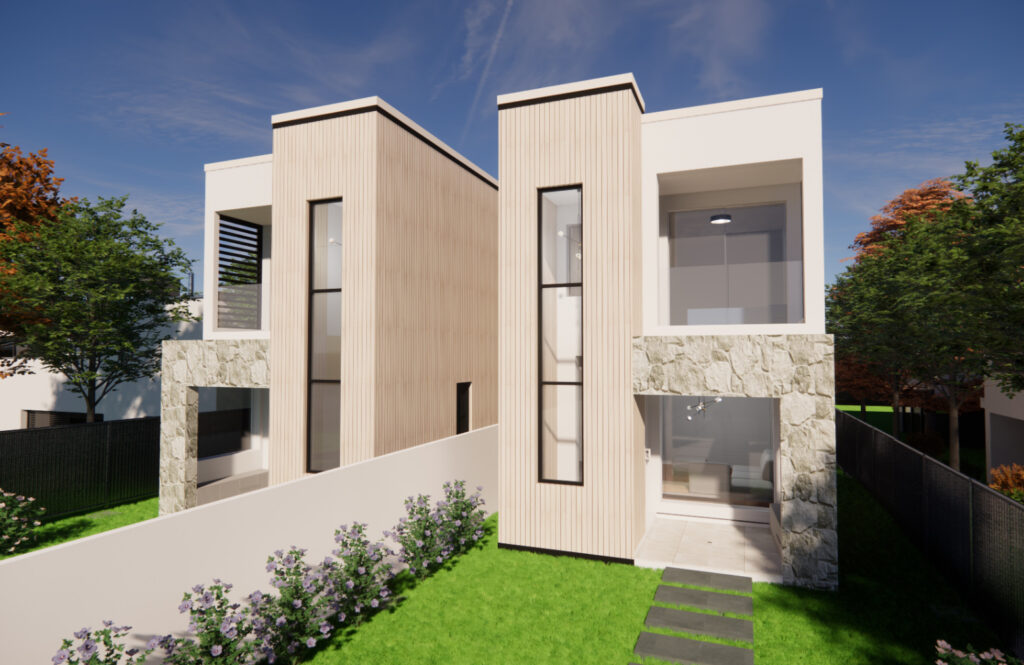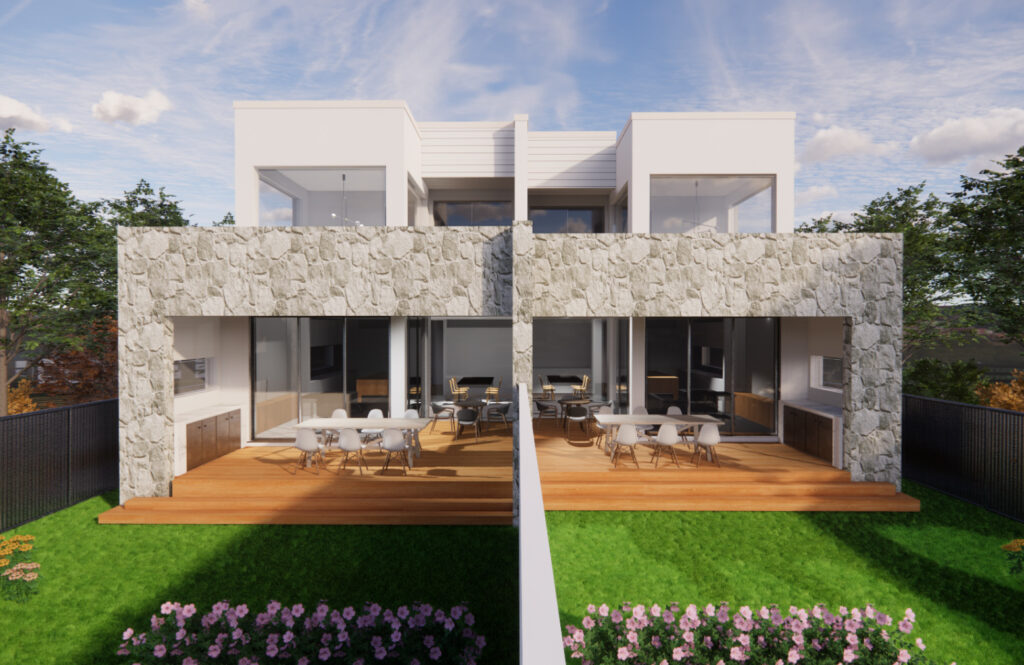Services: Architecture Design
Location: Eastwood
Site Area: 784m2
Project value: Estimate $1.5M+
Status: Completed
Located in the leafy suburb of Eastwood, this contemporary duplex occupies a rare dual-frontage site and is conceived as a confident expression of linear modernity. The two-storey development maximises site potential, with each residence featuring a full-sized garage and five generously proportioned bedrooms. Shifted and sculpted building forms, combined with a carefully curated palette of locally sourced materials, allow the architecture to respond sensitively to its neighbouring context and the distinct character of both street frontages.
Angular, geometric massing is anchored by grey limestone cladding, lending a sense of permanence and stability, while white-washed timber and light-toned cladding reintroduce balance and refinement. Internally, the design draws subtle inspiration from traditional Chinese spatial principles, organising spaces into a clear hierarchy of public, semi-public, and private zones. Framed views guide movement through the home, while a double-height entry and semi-public lounge introduce natural light and vertical generosity, transforming the experience of a conventional linear duplex into a layered and spatially engaging living environment.



