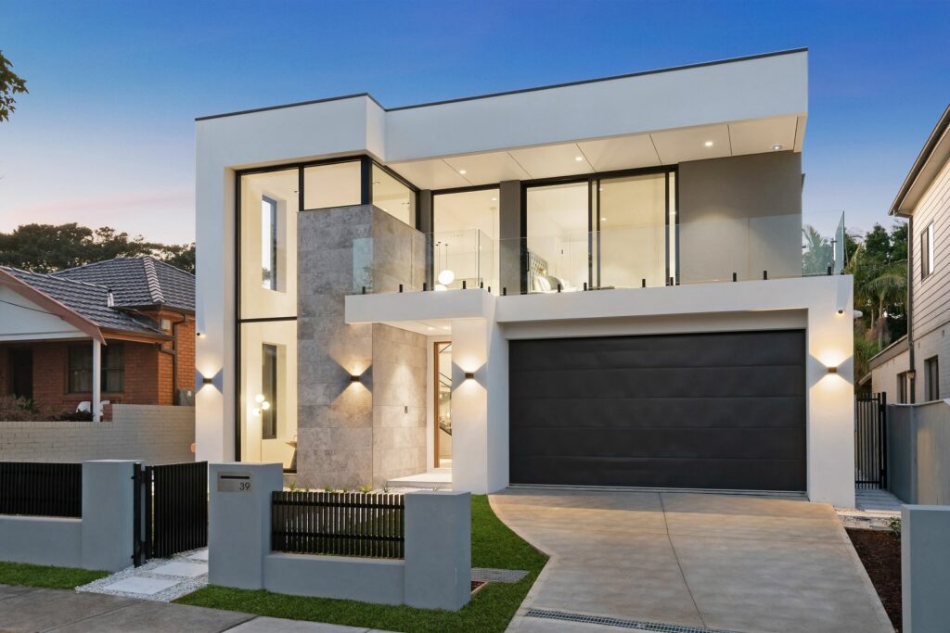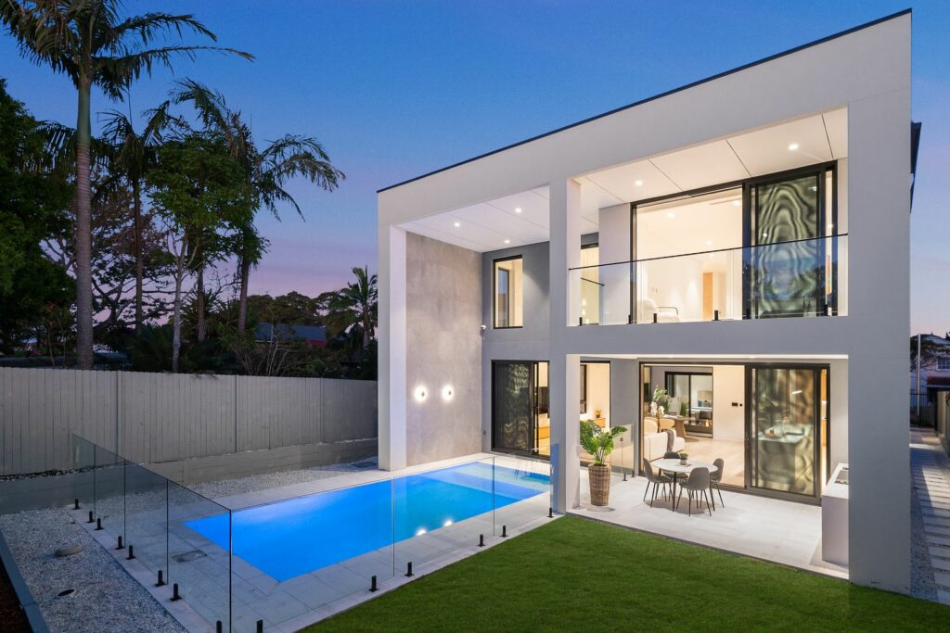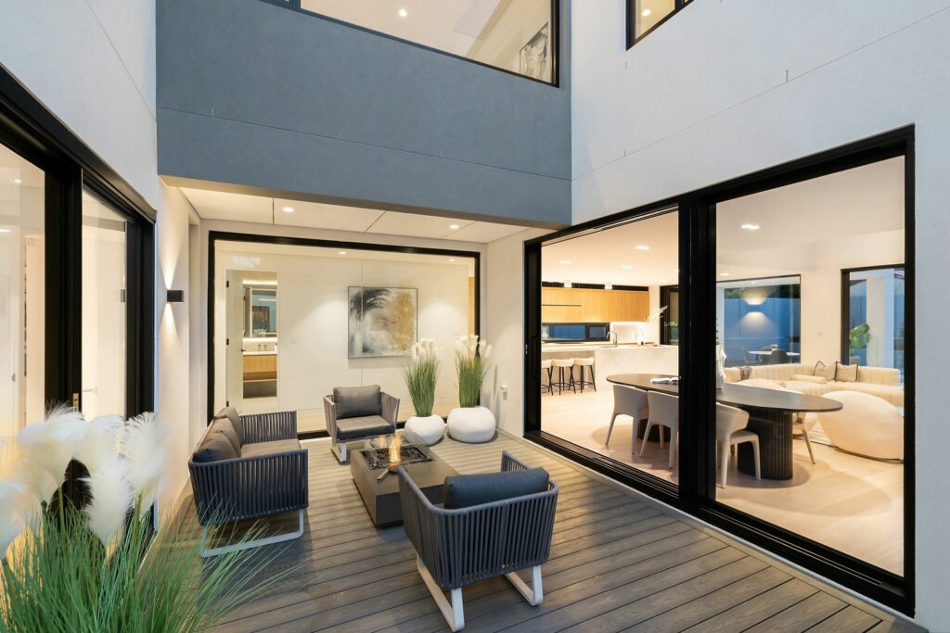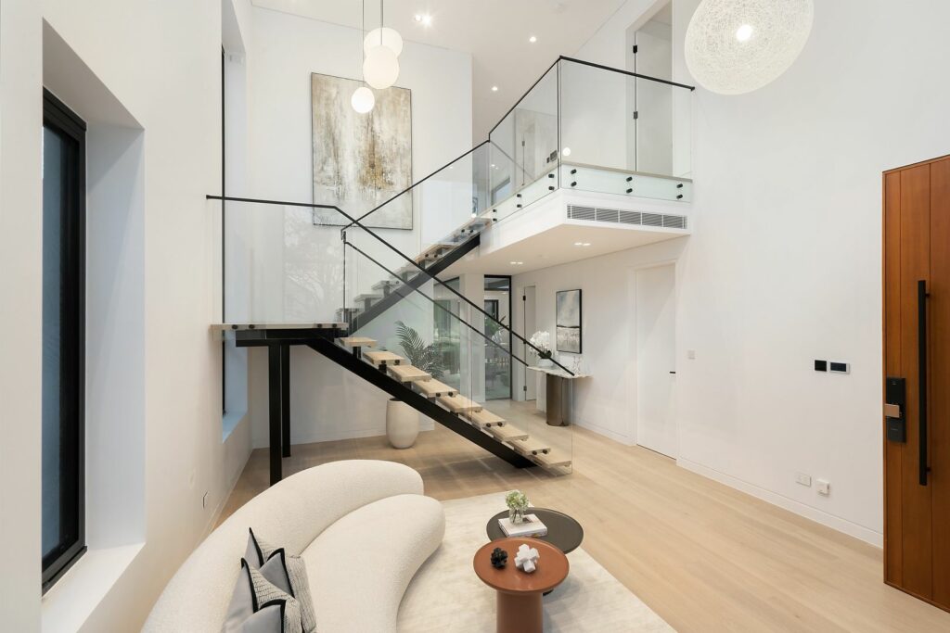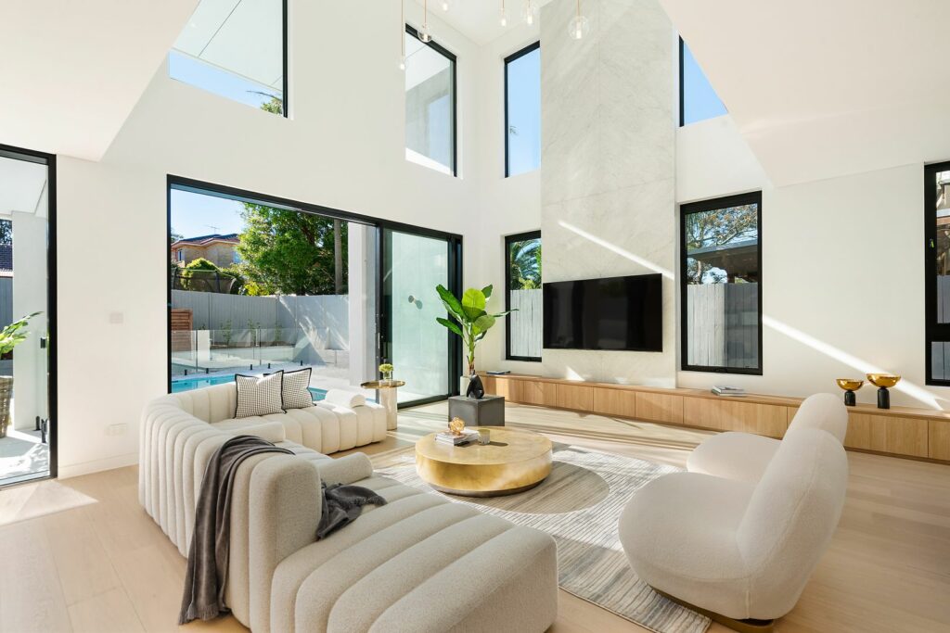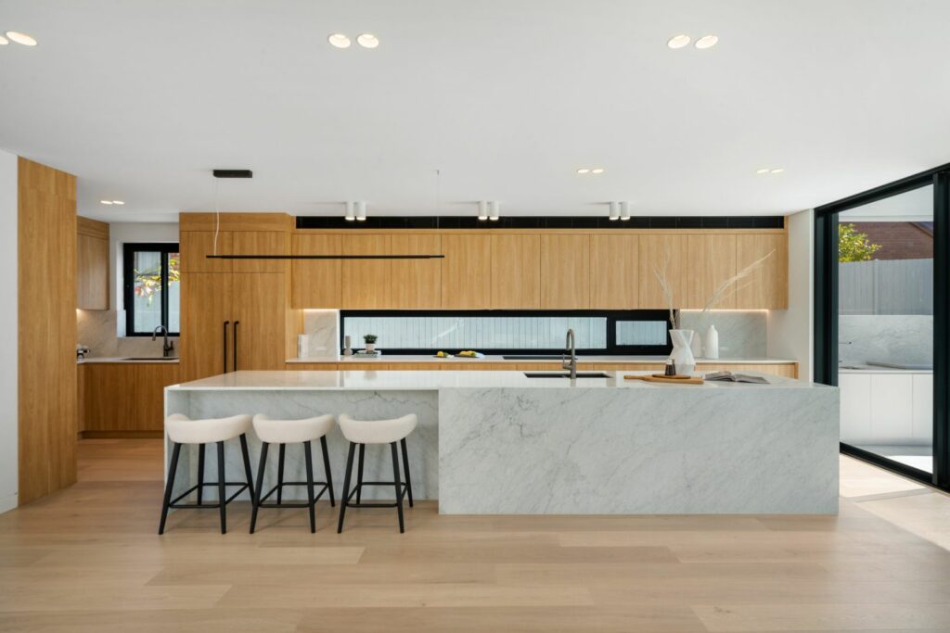Services: Architecture Design
Location: North Willoughby
Site Area: 540m2
Project Value: $ 6.5M+
Status: Completed in 2023
Set within the established neighbourhood of Willoughby, this residence is conceived as a quiet retreat that mediates between suburban calm and urban proximity. The design is shaped by its landscaped setting, where native planting and layered gardens soften the architecture and establish a sense of enclosure, privacy, and connection to place.
The house is organised around light and openness. A fluid, adaptable floorplan unfolds beneath generous volumes, animated by northern sunlight that filters deep into the interior throughout the day. Expansive wall-to-wall glazing dissolves the boundary between inside and out, extending living spaces toward an entertainers’ terrace, private pool, and garden beyond. Through careful control of proportion, light, and material restraint, the architecture achieves a balance between clarity and warmth — a contemporary family home defined by atmosphere as much as form.
