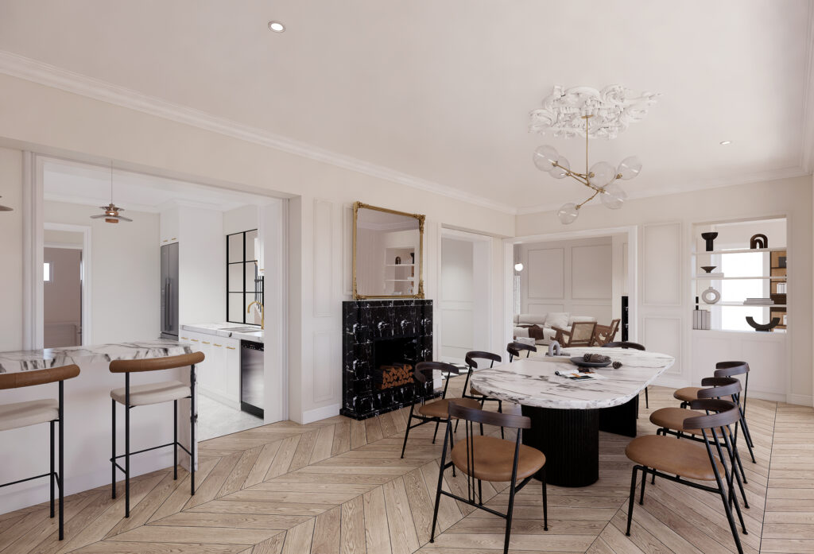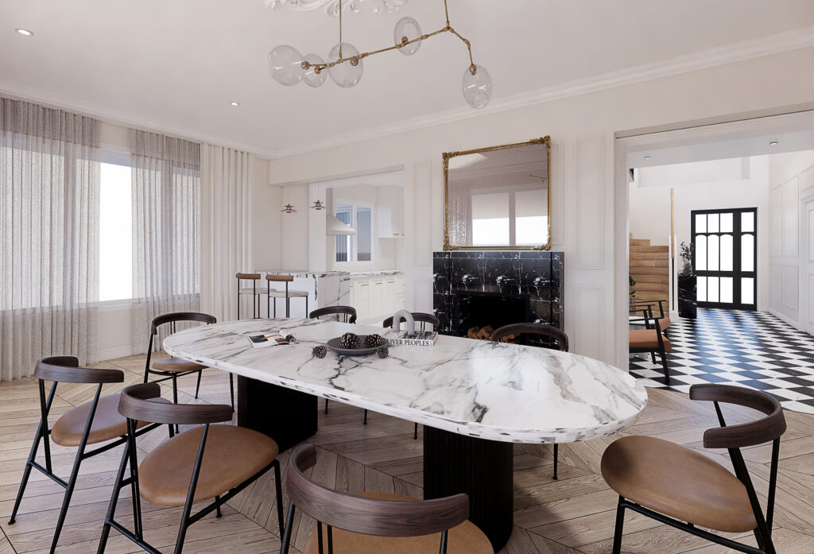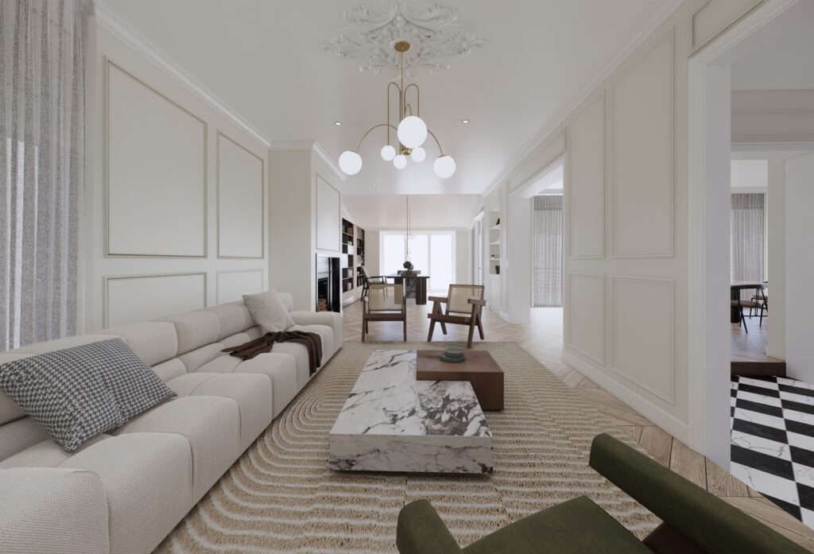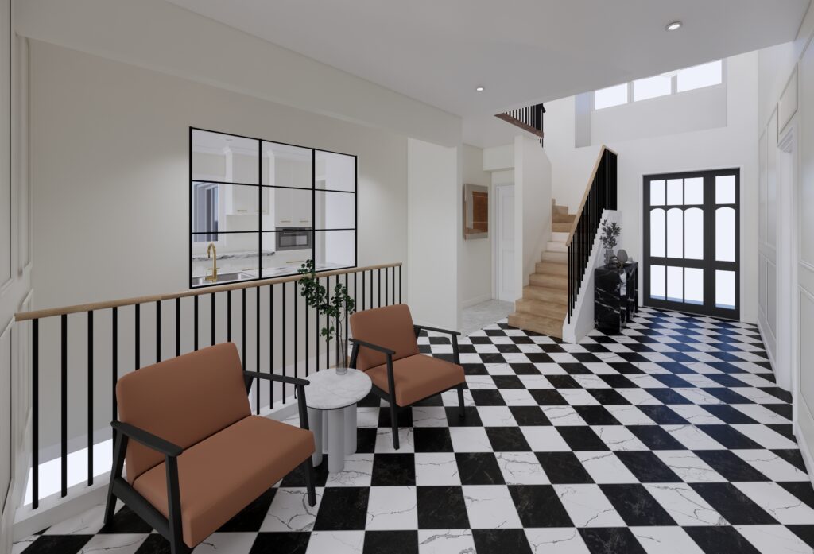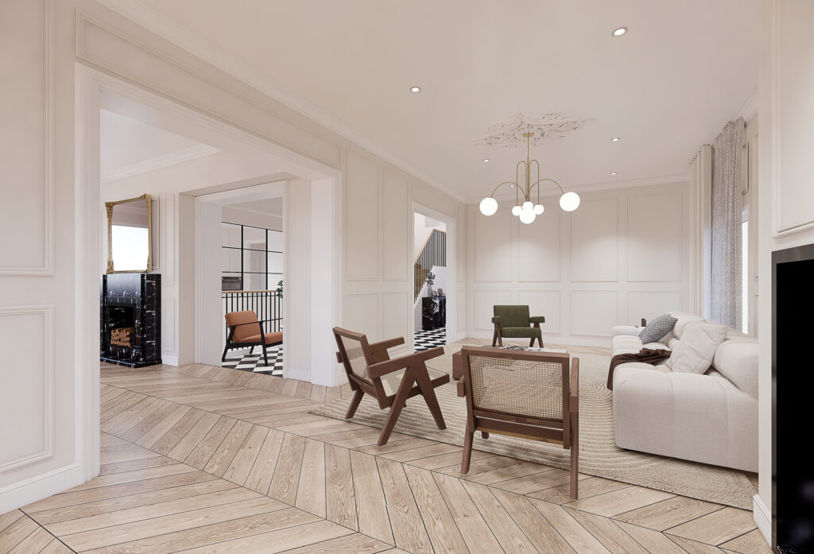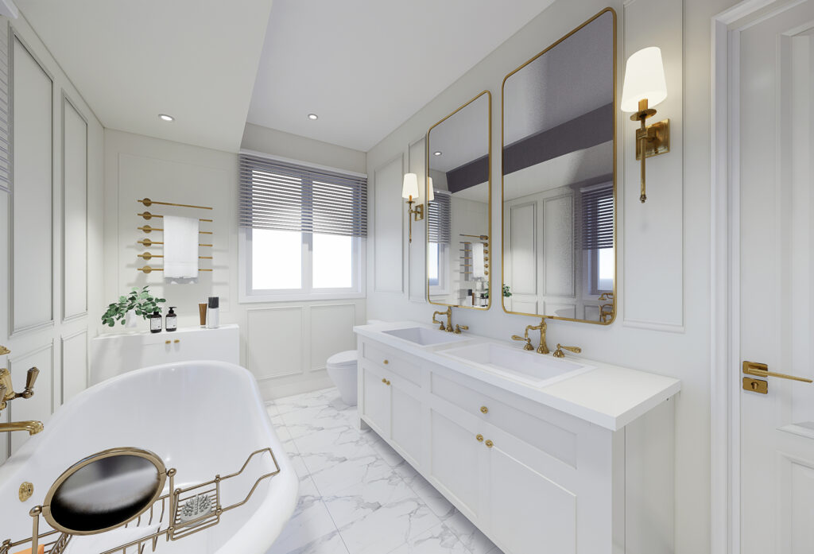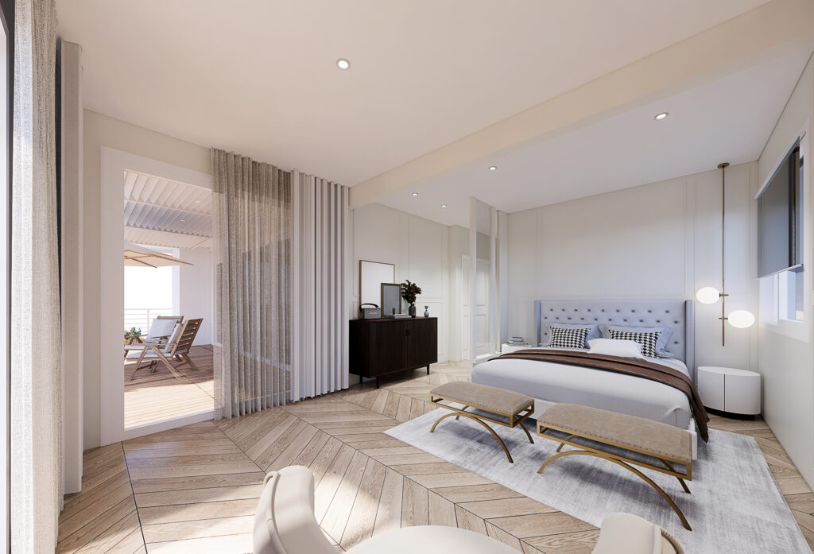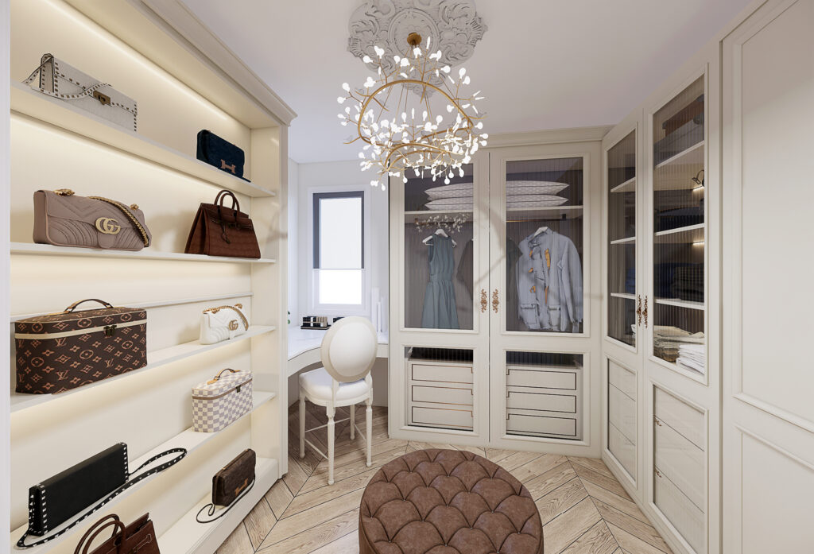Services: Interior Design and Project Management
Location: Hunters Hill
Floor Area: 335m2
Renovation value: $500K+
Status: Completed in 2022
This luxury residence comprises four bedrooms, two studies, a home theatre, yoga space, multiple living areas, and expansive decks with a swimming pool designed to maximise water views across Hunters Hill.
JRZ was engaged as Architect and Project Manager, working with Horizontal Interior Design to deliver the interior architecture, interior design, and styling for this heritage alteration and renovation project. The design carefully balances the home’s existing historical character with a contemporary approach, creating refined interiors that meet the client’s functional needs while enhancing water views across all levels.
