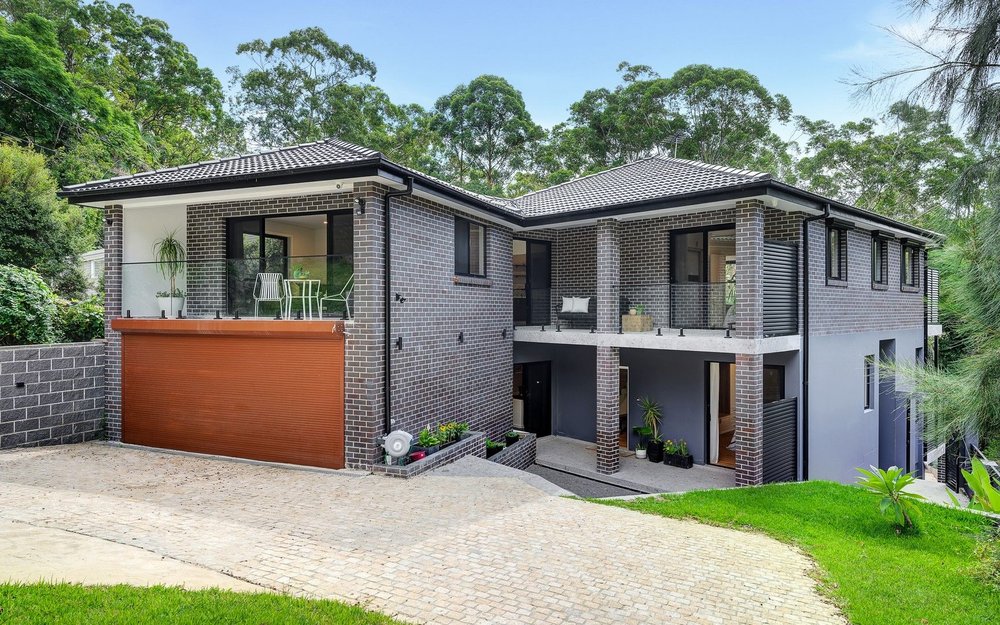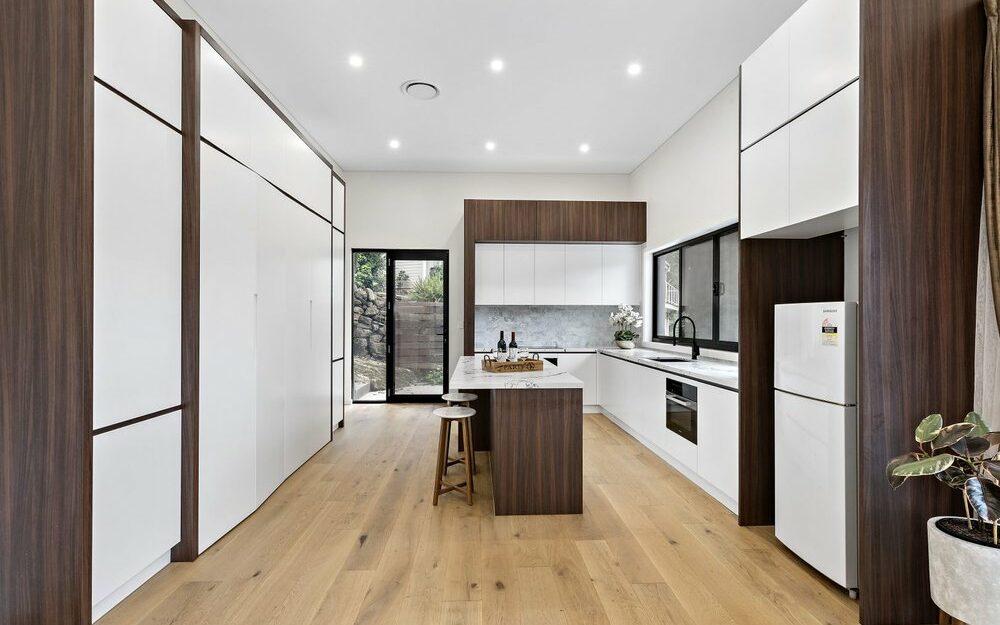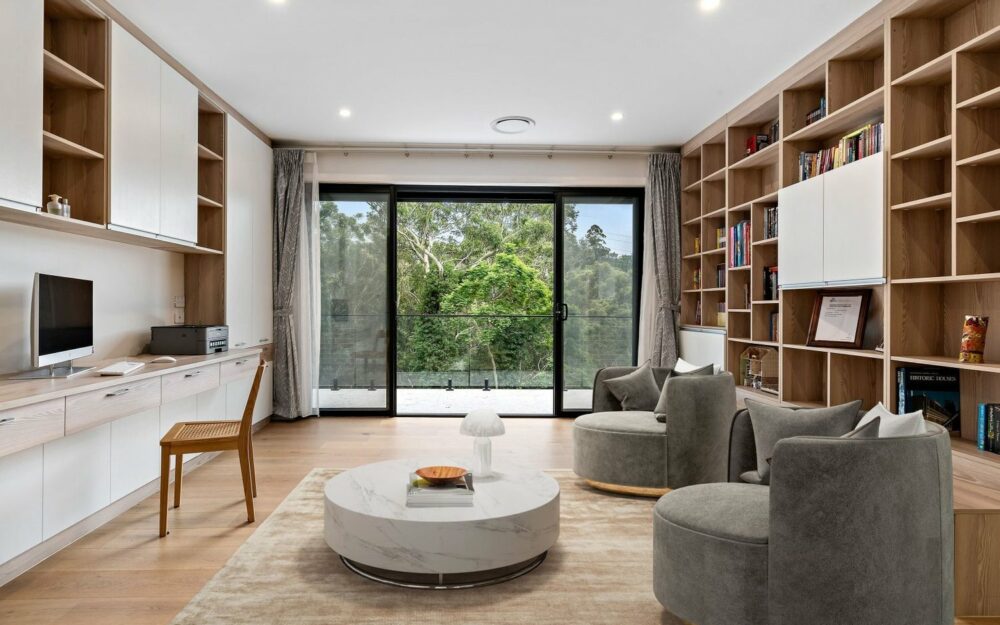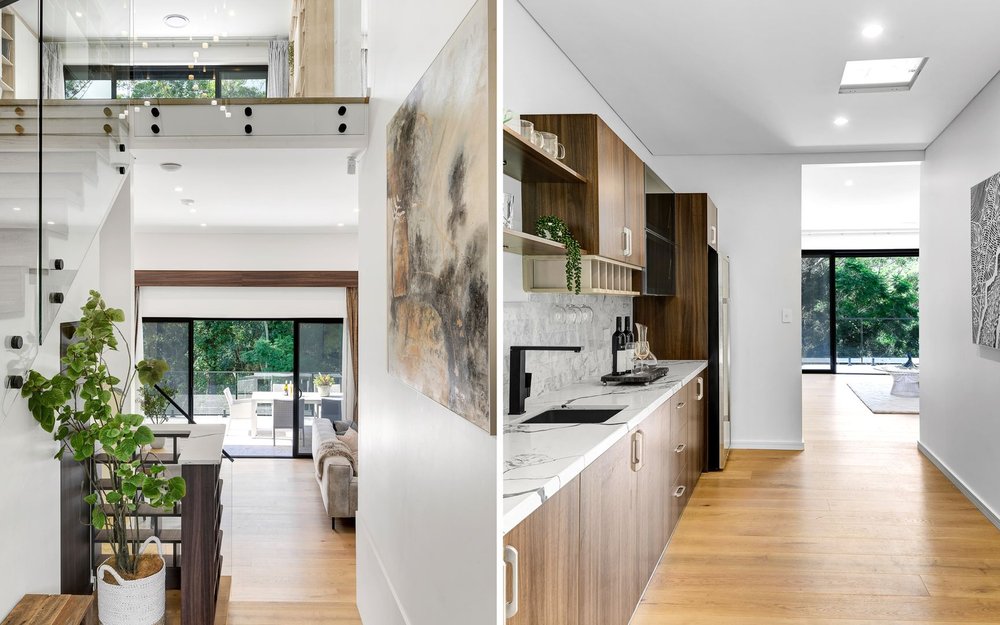Services: Architecture Design and Project Management
Location: Gordon
Floor Area: 1,865m2
Construction value: $1.5M+
Client: Private
Status: Complete in 2021
This private residence in Gordon delivers a contemporary family home designed to respond to its bushland setting and sloping site. Clear spatial planning, strong architectural form, and practical detailing underpin the design approach.
The project balances openness and privacy through carefully articulated levels, generous glazing, and seamless indoor–outdoor connections. A restrained material palette and custom joinery create a calm, cohesive interior, while robust construction and thoughtful coordination ensured efficient delivery from design through to completion.



